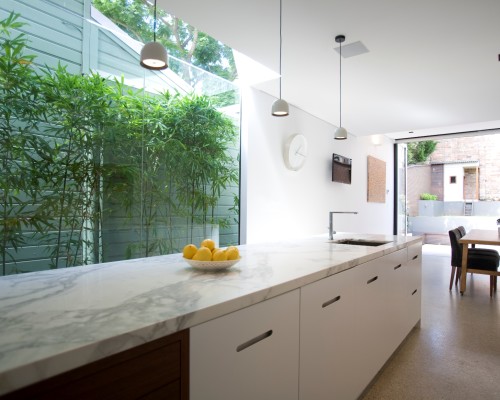
In order to avoid the ‘tunnel affect’ that open plan terrace conversions can create, we used devices such as a partially retained cross wall to define the front sitting room, Ironbark veneer joinery to differentiate living space from kitchen space, a frameless glass canopy to flood the heart of the home with light, change in floor material and level from Ironbark timber to polished concrete, and a progressively raising ceiling towards the rear. The result is a series of linked but distinct spaces which comfortably overlap functions with each enjoying the spaciousness of an open-plan arrangement.
